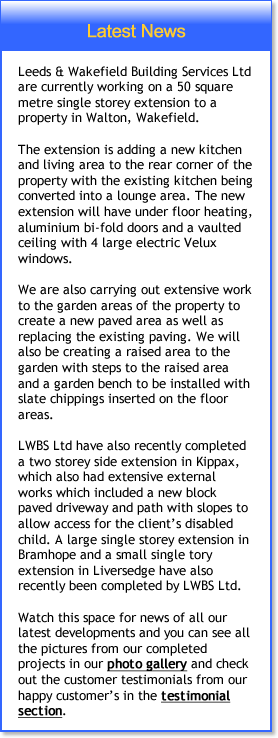
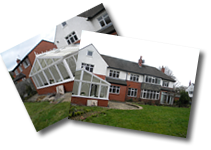 Internal and External Renovations
Internal and External Renovations
to 6 bedroom House
Adel, Leeds
This renovation project involved converting the current property into two half’s for the parents and family to live in the right hand side of the property and the grandparents to live in the left hand side of the property.
The work included converting the rear conservatory to a larger extension with a pitched roof with 4 Velux windows and 4m Bi-Fold doors adding to the extension. The garage to the front of the property was converted to a front living room and also a new staircase from ground to second floor was inserted to the front of the old garage space. The work required a lot of structural work with new RSJ beams being inserted to create the structural openings required.
The left hand side of the property required a new living room creating, along with a kitchen and new archway through to the kitchen from the living room. Upstairs the two separate rooms were changed into a larger master bedroom complete with en-suite bathroom.
On the second floor a new dormer extension was added to the guest area of the house and this formed a new washroom for guests. 90% of the windows in the property were also replaced along with many more internal alterations including a new main kitchen, a new ground floor toilet and 3 sets of internal French doors.
All this work was completed to a strict 6 week timescale in order to be ready for the clients daughter’s wedding at the end of May!
Part Two Storey, Part Single Storey Extension
Garforth, Leeds
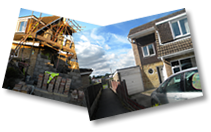 We are currently working on this extension in Garforth, which required the garage to the side of the property demolishing and a new ground floor extension adding to the property.
We are currently working on this extension in Garforth, which required the garage to the side of the property demolishing and a new ground floor extension adding to the property.
The first floor of the property will be extended to the front and the back of the property with the dormer to the front being extended across the length of the extension on the first floor. A new stair case will be added to the property as the front wall of the house is brought forward to make room for the entrance to the ground floor extension to the side of the house.
The gable end of the first floor is also to be extended to accommodate the new staircase with alterations taking place to the internal layout of the first floor, including a new en-suite bathroom to the bedroom to the front dormer.
The ground floor extension will also have a WC fitted to the front and a new utility room. In total 10 steel RSJ structural support beams will be inserted to the extension to provide the support required by the structural engineers calculations, all sat on concrete pad stones.
A new boiler will also be fitted to the property as part of the internal alterations, and the gas services to the property required relocating to the front of the property before work could commence on the extension.
Part Two Storey, Part Single Storey Extension
Bramhope, Leeds
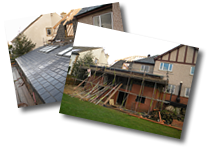 We have recently completed work on this extension in Bramhope, which required a below ground level garden store and ground floor single storey adding to the rear of the property, an existing extension raising up to match the floor level of the main house, with the roof of the extension also being raised and the en-suite bathroom to the first floor of the extension also being raised.
We have recently completed work on this extension in Bramhope, which required a below ground level garden store and ground floor single storey adding to the rear of the property, an existing extension raising up to match the floor level of the main house, with the roof of the extension also being raised and the en-suite bathroom to the first floor of the extension also being raised.
The floor space for the single storey extension was 10m in length and 4m in width. The alterations to the front reception room required the gable wall of the house removing to make one reception room which would be 9m in length by 5.5m in width. This required a half tonne steal RSJ support being notched into the first floor joists of the current house and new steel frames fabricated to support the new en-suite bathroom being added to the first floor.
Both the front reception room extension and the dining room extension to the back of the property were fitted with a wet under floor heating system. The dining room also had a 4.5m Bi-folding door fitted to the back of the extension and 6 Velux windows fitted to the roof. The higher level roof of the property was constructed in traditional timbers and slate to match the existing property.
Single Storey Extension with Roof Lantern and Flat Roof
Pudsey, Leeds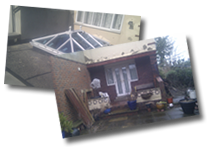
This single storey extension was completed in October 2011 and consisted of a 6m long by 4m wide extension adding to the rear of the property. A brick terrace and paving area had to be removed prior to the extension being built.
The extension had a supporting wall for the floor joists in the middle of the extension due to the length of the extension. White uPVC windows and doors to match existing were fitted along with a WC to the extension. The flat roof to the property was fitted with a 3m long by2m wide glass roof lantern which was supported by two steel RSJ support beams.
The ceiling was insulated with 120mm of Kingspan insulation and the floor with 100mm of Rock wool insulation fitted between the floor joists. As an extra to the job the client asked us to provide a store cupboard to the extension.
Two Storey Rear Extension
Ossett, Wakefield
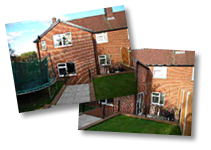 This two storey extension was finished in November 2010 and measured 6m wide by 3m in length and provided the client with a new kitchen area and a new first floor bedroom complete with en-suite bathroom to the rear of the property.
This two storey extension was finished in November 2010 and measured 6m wide by 3m in length and provided the client with a new kitchen area and a new first floor bedroom complete with en-suite bathroom to the rear of the property.
We also created a new driveway to the front of the property and a new boundary wall to the driveway and paving stones to the front and side of the house. The extension was constructed in block and brick to match the existing house and had a pitched roof with one ridge and two wet verges. 3 White uPVC to match the existing property were added to the extension along with an external pair of French doors which provided access to the garden area at the rear.
A new kitchen was fitted to the ground floor of the extension, moving the original kitchen of the house to the back of the ground floor. The first floor bedroom also comprised of fitted wardrobes to help the client maximise on space. The driveway to the front was finished in a pressed concrete finish and the boundary wall finished with a Webber render finish.
If you would like Leeds & Wakefield Building Services to provide a quote for your Home Extension project, simply fill in the details on our Quote Request Form and we will contact you as soon as possible to discuss matters further.

