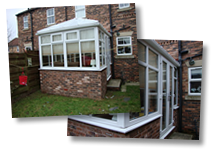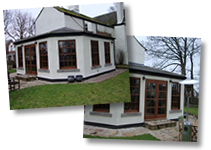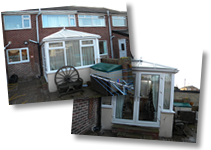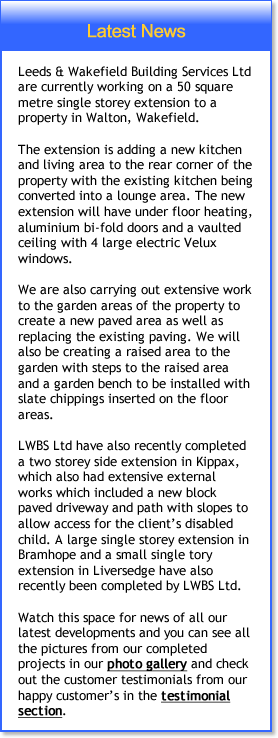
 Rear Conservatory, Rothwell, Leeds
Rear Conservatory, Rothwell, Leeds
The conservatory was added to the rear of this property in Rothwell to add more space for the client and was built on foundations that would allow conversion of the conservatory into an extension if the client ever wished to do so.
The conservatory had a timber joist floor with 22mm floor boards with insulation between the floor joists and a radiator added to the room.
Two double sockets and a light were also installed to the conservatory for the client.
 Sun Lounge and Renovations to Carlton Hall, Carlton Village, Wakefield
Sun Lounge and Renovations to Carlton Hall, Carlton Village, Wakefield
We constructed a new Sun Lounge to the rear of the main house to the property at Carlton Hall with hard woo framed windows and new timber French doors installed to the Sun room.
The lean to roof joined on to the existing house at first floor level and also consisted of three hipped rafters and the rendered finish in white was to match the existing property.
The old hall to the rear of the house was renovated with new windows and doors and new rendering to give the hall a face lift
 Rendered Conservatory in Ossett
Rendered Conservatory in Ossett
This 3m wide by 3m long rear conservatory was constructed in the summer of 2010. The 600mm dwarf walls of the conservatory were finished with a Webber rendered finish and the conservatory was fitted with tinted self-cleaning glass with a glazed roof.
The knock through to the main house was a 2m wide opening with a steel RSJ inserted for support. The conservatory had a timber joist floor construction and was fitted with solid oak flooring and two radiators were installed to the conservatory and one pair of external French doors were fitted to the side of the conservatory with a step down to the patio area of the rear garden.If you would like Leeds & Wakefield Building Services to provide a quote for your New Conservatory project, simply fill in the details on our Quote Request Form and we will contact you as soon as possible to discuss matters further.




