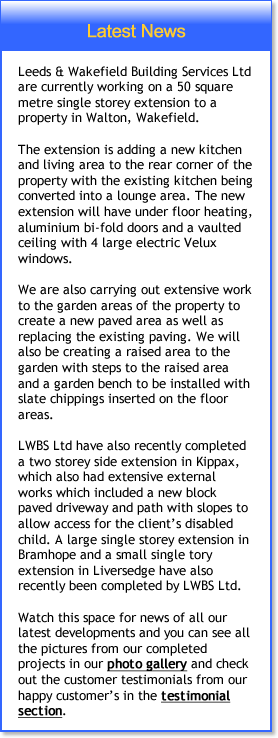
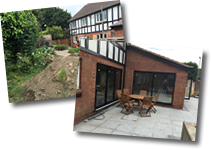 Single Storey Side / Corner Extension with Internal & External Alterations, Walton, Wakefield
Single Storey Side / Corner Extension with Internal & External Alterations, Walton, Wakefield
This single storey side / corner extension was added to this existing 5 bedroom detached property to add a new kitchen and dining/living area to the house, which was 50m2 in size. The existing house kitchen was to be removed an turned into a new lounge room with the utility room to the far end of the house also to be refurbished with new units and re-plastered.
The main extension had new bi-fold doors at 5.65m in length installed along with two full height windows to the front and rear. The entrance to the new extension was formed through the wall of the exiting dining room and the current patio doors were removed and opening increased to accept a set of new bi-fold doors. The new extension and existing dining room had under floor heating installed and the extension benefitted from a vaulted ceiling with 4 large velux windows, 3 of which were electrically operated.
The garden area to the rear was completely re-shaped with two new retaining wall to create an upper and lower terraced area with the wall being rendered and the terraced area covered with granite pavers down the sides of the house also. The front of the house had two large trees removed and all areas of grass removed, which was replaced with slate chippings. The front porch was also re-paved with a new step installed in the granite pavers.
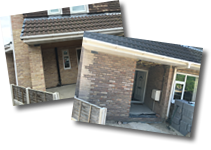 Infill Porch Extension, Garforth, Leeds
Infill Porch Extension, Garforth, Leeds
The infill porch extension to the front of this property was to provide a small utility room to house the washing machine and drier along with a downstairs toilet, removing the existing front door and installing a new composite door with side light. The gas meter was moved from inside the porch area to the front of the new extension wall.
Only a small job but it helped create further kitchen space for the client as well as adding an extra bathroom to the property.
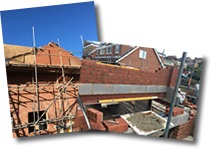 Two Storey Side Extension with Internal & External Alterations – Kippax, Leeds
Two Storey Side Extension with Internal & External Alterations – Kippax, Leeds
This two storey side extension included the demolition of an existing single storey extension to the side of the property. The entrance to the house was boarded up and sealed up for security. The two storey extension was to provide a new kitchen and dining room to the ground floor and a bedroom and En-suite to the first floor. There was to be a lift installed to the first floor and the bathroom was to have a track system installed to provide a hoist from the bedroom to the bath for the clients disabled daughter.
The exiting house bathrooms on the ground floor and first floor were completely refurbished, with a new window to the ground floor bathroom and new tiling to floor and walls to both bathrooms. The existing boiler was moved from the bathroom to the new kitchen. The existing house along with the extension was fitted with new triple glazed Upvc windows.
The drive to the rear of the house was completely changed with exiting steps removed and a disabled ramp built that went from the rear round to the front door and down the front path, which made access much easier for the family with no steps now to overcome.
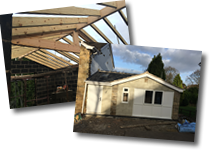 Single Storey Side Extension Replacing Existing Double Garage – Bramhope, Leeds
Single Storey Side Extension Replacing Existing Double Garage – Bramhope, Leeds
This project was to remove a double garage to the side of an existing 5 bedroom house in Bramhope and to provide a single storey extension, 50m2 in size, to provide a granny annexe. The plans were to build around the exiting pad of the double garage and the extension would be split onto the different floor levels due to the fall away of the land to the rear of the property.
The extension was constructed in block and render, to match the exiting property, with a vaulted ceiling to the extension. The extension had a living room with kitchen, a bedroom and a bathroom. There is a connecting corridor to the main house which housed the new boiler for the extension and the existing property and was split over three levels.
The ground works proved to be very challenging with depths, ground conditions and weather conditions, with two RSJ beams installed to provide the foundation for the central dividing wall to the extension.
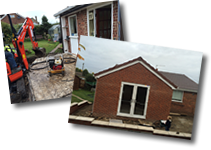 Single Storey Side Extension with Internal Alterations – Liversedge
Single Storey Side Extension with Internal Alterations – Liversedge
This extension to the side of the existing bungalow was to provide the property with an enlarged kitchen area along with a living room area which would have access to the new garden through the new patio area to be installed.
We had to remove the existing conservatory structure before commencing with the groundworks for the extension. The existing side wall of the house was removed to open up the old kitchen area with the new extension. A vaulted ceiling was installed to give the extension a more spacious feel with the ridge beam left exposed as a feature for the client.
The retaining wall was constructed around the new extension to provide an new patio for the client’s to access though the new French doors installed to the extension. See how happy the clients were with our work from the testimonial they have provided.
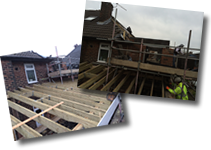 Two Storey Side, Single Storey Rear Extension, Gledhow, Leeds
Two Storey Side, Single Storey Rear Extension, Gledhow, Leeds
We are currently working on this extension project in North Leeds to provide the client with a single storey rear extension and a two storey side extension.
The extension will provide a new kitchen area to the rear of the property with a utility room to the side at the rear. The ground floor on the side extension will provide a playroom area at the front and a new shower room area to the mid-section complete with a wet room floor and including a shower, toilet and sink.
The existing kitchen will be replaced and the rear wall of the house removed and steel RSJ’s inserted to open the space up to the new extension. The first floor to the side extension will provide a new bathroom area to the rear of the property, with the existing bathroom being converted to a new bedroom and the front of the first floor will provide a new study area with the old study area being converted into a new bedroom area.
A new staircase will be required to the extension and this will mean replacing the existing staircase to the property to be able to provide a landing area for the new staircase. The rear roof of the property will consist of three velux windows and glass bricks were installed to the side wall to provide as much light to the rear extension as possible.
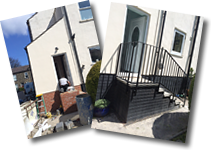 Single Storey Rear Utility Extension – Bramley
Single Storey Rear Utility Extension – Bramley
This rear utility room extension was provided for the client in order to gain more space for them to the kitchen area and to provide a downstairs toilet area along with moving the boiler into the new utility area in order to free up more space in the existing kitchen area.
New steps were erected to the rear of the property complete with a new handrail and the property was also fully painted internally as well as the external rendering to provide a high quality finish for the client.
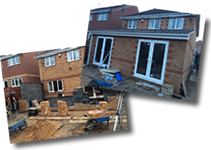 Single Storey Rear Extension and Conversion of Garage into Habitable Space - Morley, Leeds
Single Storey Rear Extension and Conversion of Garage into Habitable Space - Morley, Leeds
This recently completed extension project was to provide a single storey extension to the rear of the property to enable the current living area to be moved into the new extension area and the existing living area would provide the new kitchen area with the rear wall of the existing house being removed to leave an open plan living and kitchen area.
The old kitchen to the front of the property was converted into a study area and the garage to the front of the house was converted to provide some living area to the front of the garage with the back third of the garage being turned into a new utility room with access from the living area to the rear and a new external side door being installed.
The existing boiler had to be moved and the electricity consumer unit also had to be relocated, with three new radiators installed and a wood burning stove with twin wall flue was installed to the rear extension area by a HEATAS engineer.
All plumbing, electrics and plastering work were provided for the client and we also widened the driveway to the front of the property as this was a requirement of planning as the garage space was being taken away so an extra parking space had to be provided. Wood flooring was fitted throughout the house on the ground floor.
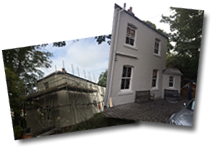 Porch Extension, New Sash Windows, External Painting of Render & Re Slate Roof - Chapel Allerton, Leeds
Porch Extension, New Sash Windows, External Painting of Render & Re Slate Roof - Chapel Allerton, Leeds
This project consisted of a new porch extension to the front of the property, a full re-slate of the existing slates to the roof, removal of two windows to the rear and replaced with sliding sash windows and stone sills to match the existing property.
All the glazing to the existing sash windows was also replaced and repairs carried out to the external render in places before the windows and external render, including the new porch were all painted to give the property a stunning new exterior.
The porch was fitted with a new set of bespoke front doors and a new stone doorstep whilst the old front door was also replaced with a set of bespoke doors. The side of the porch had a sash window and stone sill installed to match the existing property.
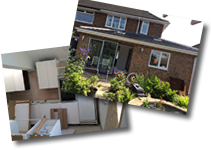 Single Storey Side & Rear Wrap Round Extension and Porch Extension to Front – Bramley
Single Storey Side & Rear Wrap Round Extension and Porch Extension to Front – Bramley
This single storey wrap round extension to the side and rear of the property, with the porch area moved to the front of the property was to provide the client with a new kitchen / dining area to the side and rear of the property with a new shower room and toilet to the ground floor as well as a new porch to the front and re-modelling of the upstairs toilet and bathroom to make it into one bathroom area with a new bath, shower, toilet and sink.
The rear corner of the property had to be removed with RSJ’s inserted to support the first floors. A vaulted ceiling with two velux windows was installed to the kitchen / dining area along with aluminium bi-fold doors and a new kitchen was installed to replace the old kitchen.
All electrics, plumbing and plastering was also taken care of for the client. The front porch was built with the majority of the existing porch re-used to help save money for the client with just a new sill and new front door being required.
If you would like Leeds & Wakefield Building Services to provide a quote for your Home Extension project, simply fill in the details on our Quote Request Form and we will contact you as soon as possible to discuss matters further.

