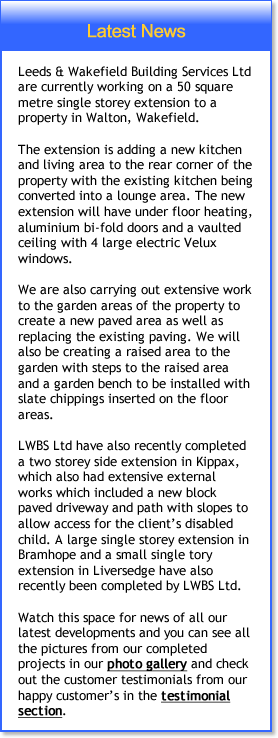
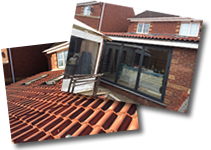 Single Storey Rear Extension & Garage Conversion – Morley
Single Storey Rear Extension & Garage Conversion – Morley
This single storey extension to the rear of the property was to provide a new living space to the property and the extension also included a link to the existing garage, which was to be converted into habitable space to be used as an office area with a shower room and toilet to the front of the old garage space.
The rear wall of the existing property was opened up and RSJ’s installed to open up the new extension area with a vaulted ceiling which included the installation of three Velux windows. A 4 metre wide aluminium bi-fold door was fitted to the rear of the extension with a new window added to the new office study area and the rear of the garage was made into a new storage area with the old garage door re-used for the storage area.
We also removed a wall to the existing kitchen / dining area which required an RSJ for support enabling to open the rear of the property up.
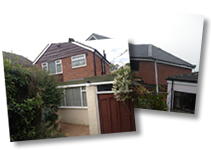 Single Storey & First Floor Extensions with Extensive Internal Alterations, Cookridge
Single Storey & First Floor Extensions with Extensive Internal Alterations, Cookridge
This project in Cookridge consisted of demolishing the existing front porch and install a new single storey extension to the front to provide a new kitchen area and entrance hall way.
We have also had to remove the existing flat roof over the garage and dining room to the rear of the property so that we can install steel beams as required to construct a new first floor extension to the side to create two new bedroom areas.
We have also removed an internal wall from the old kitchen area and installed a new RSJ beam which has been fitted between the existing first floor joists so that there is no bulk head and the ceiling runs through level underneath the RSJ beam.
The first floor also requires a new en-suite and new bathroom area to an old rear bedroom, with all plumbing work being installed including a new boiler, unvented tank and radiators throughout to replace and old warm air system.The property is also undergoing a full electrical re-wire.
The garage will become a storage area and a new shower room will also be installed on the ground floor and the existing back wall of the garage removed to open up the house and create a new large dining area to the rear.
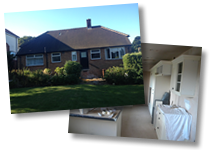 New First Floor, 10m Wide Dormer Extension & Extensive Internal Alterations – Adel
New First Floor, 10m Wide Dormer Extension & Extensive Internal Alterations – Adel
This single storey bungalow was converted into a two storey property with a new first floor and 10 metre wide dormer extension added to the rear of the property.
The rear roof of the property had to be completely stripped off and the existing chimney breast removed. A new steel RSJ was inserted onto the new gable ends that were built up and the ridge beam extended to the new gable ends of the property. The new RSJ beam took the ceiling joists for the new dormer extension and the first floor comprised of three new bedrooms an en-suite and a new shower room, both of which were made into wet rooms and fully tiled with Travertine tiles.
A new staircase and balustrade had to be installed for the client and this was clad in oak to match the oak doors, skirting and architrave the customer wanted.
The ground floor was opened up with two main walls removed which took away one bedroom a bathroom and the old kitchen area in order to make the new kitchen area and utility room to the rear of the property, with one block wall inserted to the ground floor. The new kitchen and dining room were now open plan and to the front of the property one bedroom remained and the box room next to it was converted to an En-suite with Jack and Gill doors to provide access to the ground floor area as a toilet also.
The front door and side light were also replaced and brought forward to make a larger entrance hall and a new composite door with side light was fitted to the front after a new solid floor was installed to bring the entrance hall up to the height of the existing property. The rear of the ground floor saw a new aluminium Bi-Fold door installed, a new composite door to the utility room and two new windows to the kitchen area, with the old kitchen door and windows being blocked up.
The house was fully re-wired electrically with a new consumer unit fitted in the new utility room and a new boiler and 300 litre horizontal unvented tank system installed to the property to supply the three bathroom areas of the new property.
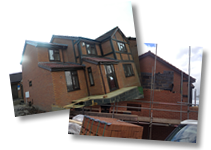 Two Storey Side, Single Storey Front Porch Extension – Tingley
Two Storey Side, Single Storey Front Porch Extension – Tingley
This two storey side extension and front porch extension was to provide the customer with one extra bedroom to the first floor a new utility room and shower room to the rear and a new living room to the front of the property along with a porch extension to the front and new steps built to the front providing better access to the new porch area.
Due to space restrictions the access to the new first floor bedroom was by a 600 wide bespoke staircase fitted to the landing area of the existing stairs to the main house. The rear garden to the property was excavated back over two metres and a new retaining wall built for the client, with the client to add new flagging and a decked area to the rear of the property.
The client was also to fit flags and landscaping to the side and front of the property at their request. The extension to the front of the property was fitted with a Velux sunlight to the main roof and a Velux roof light to the vaulted ceiling over the ground floor extension.
The new shower room to the ground floor was fitted with a shower toilet and sink and was all tiled with shelving built and tiled in for the client. A new boiler and 300 litre unvented tank were installed to the property to take the extra demands of the extra radiators and to keep the household supplied with hot water for the two bathroom areas.
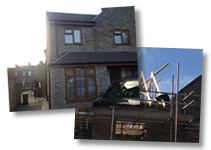 Two Storey Front Side & Rear, Single Storey Side Extension and Bay Window to Front – Horbury
Two Storey Front Side & Rear, Single Storey Side Extension and Bay Window to Front – Horbury
This two storey side, rear and front extension was to add a dining room, shower room and utility room to the ground floor, with the demolition of the current utility room to the side, with a new house bathroom and front bedroom added to the first floor.
The existing house bathroom was to be converted into an en-suite bathroom for the master bedroom with a new window inserted to the rear of the bathroom. The side extension to the top side of the house was to provide a good storage area for the client with doors to the front and back so it could be accessed from the back garden as well as the front of the house. We also installed a new boiler along with a new unvented tank system for the client to service the extra demands of the three bathroom areas for constant hot water and the extra demand of the extra radiators. The walls and floors of each bathroom area were all tiled for the client along with the floor for the utility and dining area to the ground floor. All the electrics were installed for the client along with 6 new radiators.
The property was installed with new windows to the extension to match the existing golden oak Upvc windows with existing windows to the master bedroom and kitchen also replaced, a new composite stable door and two new composite doors added to the store room.
The ground floor was a solid concrete floor and brought up to the same level as the existing house for the client. The rear of the property was flagged with flags to match the existing and a new fence, gate and steps were also installed to the rear of the property. The front of the property had a new bay window installed and a canopy roof that stretched the full length of the house and had two gallows supports installed to help support the canopy roof.
The new windows were installed to match the existing in golden oak, with three new composite doors installed. The front of the property was all flagged and landscaped to finish the job for the client.
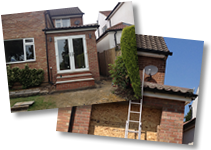 Single Storey Rear Extension with Steps to the Rear - Bramhope
Single Storey Rear Extension with Steps to the Rear - Bramhope
This single storey rear extension added to the rear of the property to enlarge the dining room area to the rear of the house and provide new access to the dining room from the living room to the front of the house.
The extension was built in a brick outer skin with concrete tiles to match existing and a Velux roof light added to the roof to increase the light into the new extension area.
Two steel RSJ beams were installed and the existing side of the house wall was removed at ground floor level to open the extension up and the existing living room window to the rear was removed and a new set of internal French doors installed to create a new entrance to the extension.
A pair of external French doors was installed to the rear of the extension and new steps built to provide access to the rear garden area of the property from the new extension.
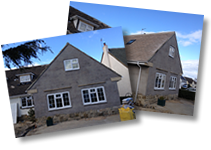 Two Storey Side Extension - Shell Only.
Two Storey Side Extension - Shell Only.
Guiseley, Leeds
We have just completed this two storey extension for a client in Guiseley, after previously completing a six bedroom house renovation for the client’s parents early last year.
The client only wanted the external shell completing, which included external walls, ground and first floors, roofed in and rendered. He was having a lot of internal work completed at the same time and decided he would take care of the internal work.
The project involved demolition of existing extensions to the side of the house, excavation and pouring of the foundations and concrete floor slab, construction of double skin block walls with two steel beams inserted for the first floor joists and the ridge beam for the roof timbers. The rear roof of the property was stripped and the rafters extended to the new ridge beam along with a new ridge beam and rafters over the new side extension to the rear.
The roof was covered with new Forticrete Hardrow tiles with the installation of three Velux windows to the roof space and one valley to the front of the property where the new roof joined the existing. The render was completed with a sponge finish to match the existing property and was to be painted with a latex grit sand paint by the client after we had completed the project.
We also installed a new drain run to the side of the property to take the rain water from the new extension and connected to the existing drain run to the front of the property.
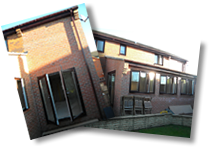 Two Storey Side, Single Storey Rear Extension.
Two Storey Side, Single Storey Rear Extension.
Colton, Leeds
This two storey side extension and single storey rear extension required the demolition and removal of a conservatory to the rear, removal of the existing foundations and new foundations excavating to a depth of 1.5m as the foundations on the conservatory had failed and was coming away from the main structure due to the foundations not being sufficient.
The two storey extension to the side required the installation of steel RSJ beams to the first and ground floor ceilings to provide support to enable the gable end of the existing house to be removed to open up the extension providing a much larger living room on the ground floor and a new bedroom and en-suite bathroom on the first floor.
There were also some internal alterations to the first floor of the property with the removal of an en-suite and blocking up of doors and re-design of the upstairs layout.
The client also decided to upgrade all the existing windows to the property and added an internal bi-fold door to the entrance to the rear single storey extension to the rear of the property.
The main roof of the property was a trussed roof just extending on from the original roof and the lean to roof on the single storey rear extension had two Velux windows added to the roof space to create more light into the room as the extension was south facing. The drainage for the whole property had to be routed round the externals of the extension and connect into the existing drain runs.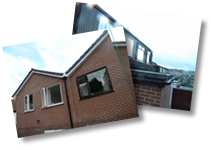 First Floor Rear Extensions.
First Floor Rear Extensions.
Coal Hill Lane, Pudsey
This project involved building two first floor rear extensions to two neighbouring properties, removing the current dormer extensions and adding a trussed roof to both properties with a box valley to separate the properties at the top of the party wall between the properties.
One of the properties just had the extension of two bedroom and the addition of an extra store room to the internals, whilst one of the properties had a complete re-design of the first floor layout which included removal of existing block walls and creation of a new bathroom along with three new bedrooms and the addition of a toilet, blocking up and moving of doorway to the bedroom to create an en-suite for the previous shower room.
Both properties also had the complete replacement of the fascia and soffit to the front and sides of the original property along with the insulating and new brown Upvc cladding to the front dormers
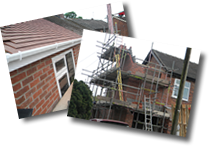 Part Two Storey, Part Single Storey Extension. Middlestown, Wakefield
Part Two Storey, Part Single Storey Extension. Middlestown, Wakefield
This project involved demolishing the current garage attached to the side of the property and removing the decking area to the rear of the property before we could excavate the footings for this split level part two storey, part single storey extension to the side of the property.
The two storey extension was to the front of the property with the garage and bedroom above the garage with a new structural opening to the extension formed at the top of the original staircase into the new bedroom of the extension.
Behind the garage there was a single storey extension that included a utility room, a toilet and an office to the rear of the extension which was on a lower level to the centre part of the extension and had three steps down to the office area. We also created a structural opening to the ground floor to the rear, creating an entrance into the rear of the kitchen of the main house.
We had to use a different roof tile on the single storey extension due to the low pitch of the roof and gave the client a number of options to choose from so they were happy with the finished product. All the drainage for the house was re-routed to the side of the property.
If you would like Leeds & Wakefield Building Services to provide a quote for your Home Extension project, simply fill in the details on our Quote Request Form and we will contact you as soon as possible to discuss matters further.

