<< Property Renovations & Refurbishments 1
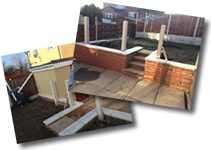 Storage Unit New Fence and New Garden Area – Morley
Storage Unit New Fence and New Garden Area – Morley
This project was to provide the client with a new secure storage area for work materials and tools and also to provide new fencing to the rear and side of the garden along with a new garden wall and steps to increase the garden area size with the garden fully re-turfed and fence panels installed to the front of the garden area for safety for the young child the client had.
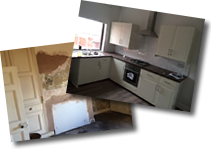 Full House Refurbishment & External Alterations - Newton Hill, Wakefield
Full House Refurbishment & External Alterations - Newton Hill, Wakefield
This property was left to the client by a relative and they wanted to fully renovate the internals of the property along with work to the drive and patio area to the externals of the property so they could rent the property out.
The internal works consisted of a full electrical re-wire, all walls re-plastered a new stud wall to increase the bathroom area and a new bathroom installed upstairs. The kitchen to the rear was to become the utility room and the rear lounge area was to be the new kitchen for the property with the fire places from both the ground floor lounge areas to be removed and blocked up.
The plastering work required all the existing wallpaper stripping off and a mesh was installed prior to plastering to prevent any existing cracks from transferring to the new plaster work. New doors were fitted throughout the property and new radiators added to the kitchen bathroom and one of the bedrooms with new TRV’s added to the existing radiators.
The patio area to the rear of the property which was flagged was replaced with block paving and the drive was excavated and anew retaining wall installed before a new layer of tarmac was installed to the driveway. A new electric fire and laminate flooring was fitted to the ground floor and the property was also painted throughout the first and ground floors with tiling to the kitchen and utility room. Not surprisingly, the property was rented very quickly after completion of the work.
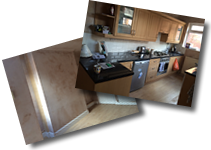 Renovation of Lounge Kitchen Area - Altofts, Wakefield
Renovation of Lounge Kitchen Area - Altofts, Wakefield
This renovation project was to remove the current fire and back boiler from the rear lounge and install a new combi boiler to the kitchen area with all walls of the lounge and kitchen to be re-plastered, all skirting boards replaced and new laminate flooring laid to the kitchen, rear and front lounges.
The kitchen area also had the existing tiles removed and was re-tiled with new tiles. The new boiler was housed in a new boiler cupboard to make the kitchen more aesthetically pleasing for the client. All the radiator valves in the house were also changed with TRV’s being installed to each radiator.
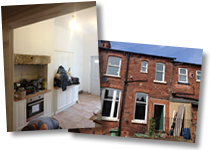 Conversion of two flats into one property with external alterations – Harehills
Conversion of two flats into one property with external alterations – Harehills
This three storey property was converted from two separate housing association flats into one dwelling.
The ground floor saw a new kitchen installed to the rear with a new toilet, whilst the front of the property had the two separate entrance doors removed and the original staircase of the house exposed which was fitted with a new balustrade and spindles.
The first floor saw a new bathroom suite added to the rear. Every room on the ground and first floor was stripped of the wood chip wall paper on the walls and ceilings on the first floor and all the walls and ceilings were skimmed over to provide a good, flat surface to paint over. One of the ceilings upstairs had to be pulled down and re-boarded and skimmed due to its very poor condition.
Every room and the hall way floors were sanded down by machine and varnished in order to provide the property with real wood flooring. The property also had a full electrical re-wire and a new boiler was installed along with 14 new radiators. New sliding sash Upvc windows were installed along with new composite doors to the front and rear and new garden wall was built to the rear of the property to improve security for the property.
We also installed a new drain run to the side of the property to take the rain water from the new extension and connected to the existing drain run to the front of the property.
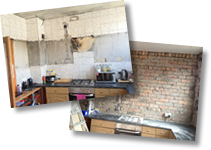 Kitchen Renovations After Fire Damage, Beeston
Kitchen Renovations After Fire Damage, Beeston
This renovation job was to repair a kitchen after fire damage and included taking all the tiles off the existing kitchen walls, taking the plaster back to the brick work and bonding the walls then plastering the walls.
New electrics were also fitted to the new kitchen area prior to the installation of new kitchen wall units, a new cooker hood and new laminate flooring.
The kitchen was also tiled up to the kitchen wall units and the remainder of the walls painted.
First Floor Extension and Internal Renovations
Pudsey, Leeds
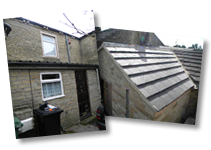 Completed in early 2011 this project consisted of connecting two adjoining properties to make one enlarged property with a first floor extension added to the rear of the property.
Completed in early 2011 this project consisted of connecting two adjoining properties to make one enlarged property with a first floor extension added to the rear of the property.
The internal renovations included removing the internal stud walls from the first floor of the smaller property, along with the staircase to the first floor. On removing the staircase the condition of the first floor joists required the whole first floor to be removed and a new first floor installed to the property which was built in the late 1800’s. The client took the opportunity of installing a new floor to also have under floor heating added to the first floor of the property, which was to consist of a new study where the first floor extension was erected, a new master bedroom complete with en-suite bathroom and dressing room.
The two properties were connected on the ground and first floor once the chimney breast of the property was removed. The ground floor created a new living room for the property, which also received a complete electrical re-wire. A new stud wall was added to the first floor of the main house to create a new bedroom and landing connecting the two houses. The old kitchen to the property was removed and the space turned into a workshop area for the client.
Porch Renovation
Pudsey, Leeds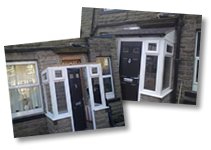
This porch renovation was completed in late 2010 and consisted of removing the old timer framed porch, but retaining the dwarf wall of the current porch. We then added a new UPCV frame porch with double glazed units a new front door along with a lean to tiled roof to the extension.
The dwarf walls were re-boarded and plastered inside with new skirting added to the porch. The project was completed inside 5 days. The porch measured 3m in length by 1.5m in width.
If you would like Leeds & Wakefield Building Services to provide a quote for your Property Renovation project, simply fill in the details on our Quote Request Form and we will contact you as soon as possible to discuss matters further.





